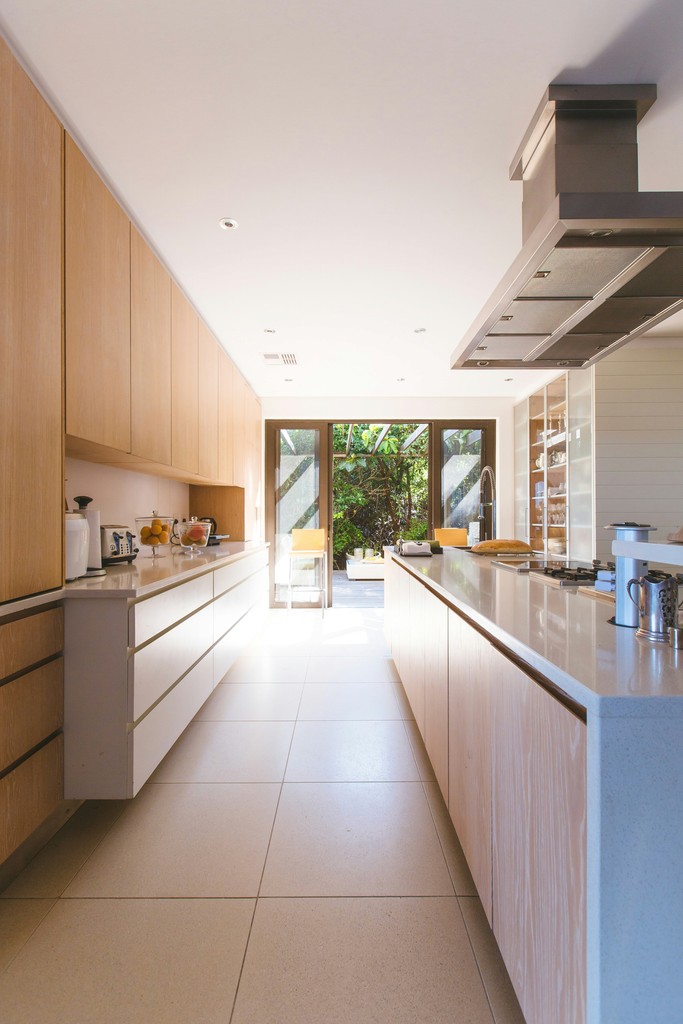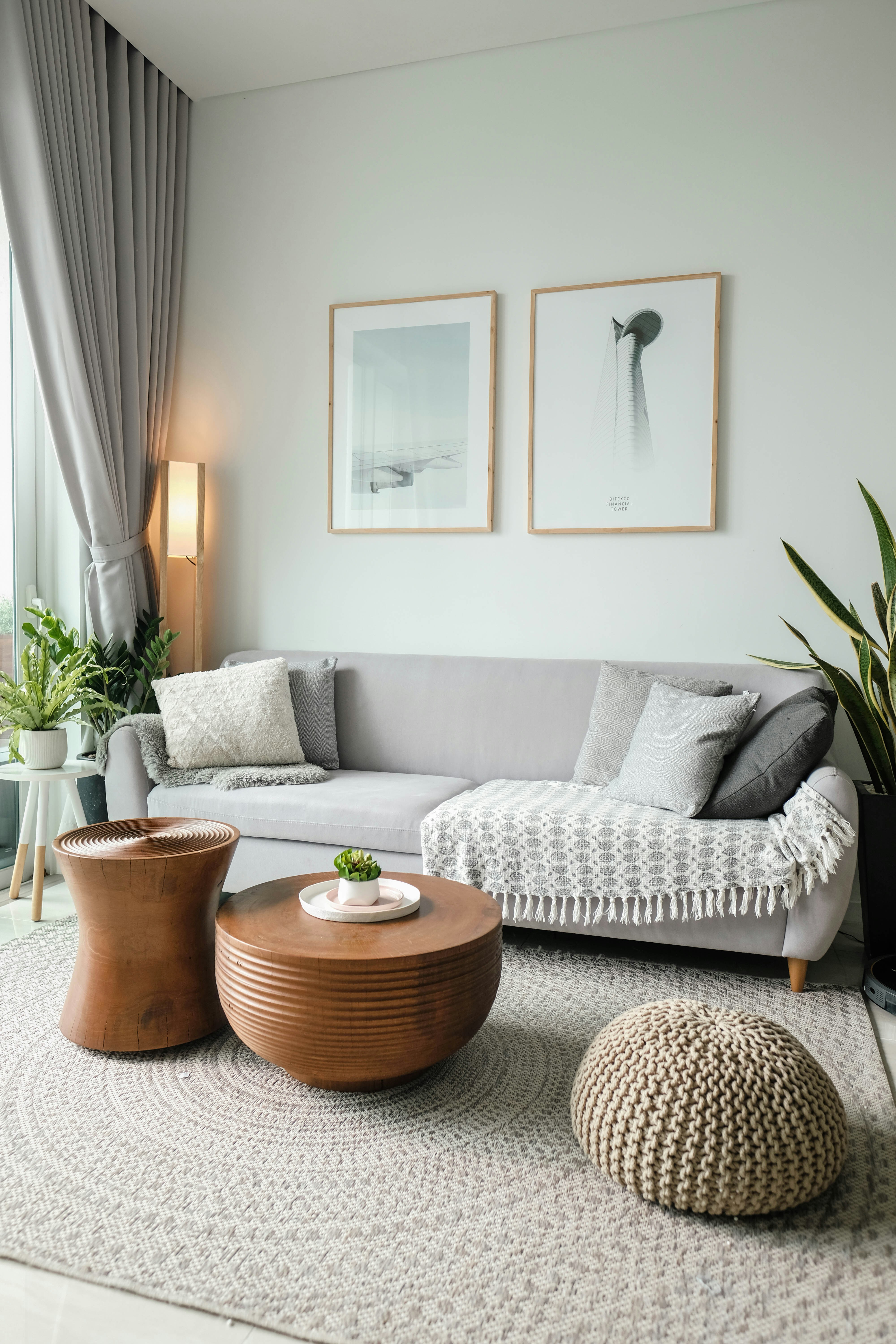5 Essential Architectural Design Tips to Maximize Space and Functionality
Learn five practical architectural design tips to maximize space and functionality in your projects. Enhance both aesthetics and utility with these expert insights.
More Articles
Architectural design is a careful balance between beauty and practicality. For spaces to be both aesthetically pleasing and functional, careful planning is required. Whether you're working on a residential or commercial project, these five tips will help you maximize space and utility without compromising on design.
1. Smart Space Planning
Space planning is the backbone of effective design. It ensures that every square foot is used efficiently.
Use Zoning: Divide spaces into distinct zones, such as public, private, and service areas. This makes navigating the space easier and more functional.
Flexible Design: Incorporate flexible spaces that can serve multiple purposes. For example, a dining room can also be used as a home office or entertainment area.
Tip: Plan with the future in mind—design spaces that can adapt to changing needs.
2. Optimize Natural Light
Natural light not only enhances the beauty of a space but also reduces energy consumption.
Strategic Window Placement: Install larger windows or skylights in areas that need more light, like kitchens or living rooms.
Open Floor Plans: Open layouts promote better airflow and light distribution across the space.
Reflective Materials: Use mirrors, glass, or light-colored surfaces to amplify the natural light.
Tip: Consider energy-efficient glazing or solar shading to control heat while letting light in.
3. Utilize Vertical Space
When floor space is limited, the vertical dimension offers a great solution.
Tall Storage Units: Floor-to-ceiling shelves and cabinets provide ample storage without sacrificing floor space.
Lofts and Mezzanines: These are great for adding extra rooms or storage while maintaining an open and airy feel.
Architectural Details: Vertical elements, such as tall windows or plant walls, create the illusion of more space.
Tip: Keep vertical spaces clutter-free for a clean and organized look.
4. Balance Aesthetics with Functionality
A great design should seamlessly combine visual appeal with practical use.
Minimalist Approach: A simple, minimalist design reduces clutter and makes a space feel larger.
Purposeful Furniture: Choose furniture that serves both form and function. For example, a sofa with built-in storage or a folding table.
Quality Materials: Invest in materials that are not only beautiful but durable and easy to maintain.
Tip: Neutral color schemes provide timeless appeal while making spaces appear more open and adaptable.
5. Improve Circulation and Flow
Good circulation ensures smooth transitions between spaces.
Clear Pathways: Avoid obstructions in high-traffic areas to create easy and intuitive movement.
Open Sightlines: Connect spaces visually to create a sense of flow and openness.
Strategic Layouts: Position frequently used areas near each other for ease of access, such as placing the kitchen near the dining area.
Tip: Use sliding doors or open-plan layouts to maximize space while keeping flow efficient.
Conclusion
Incorporating these five architectural design tips into your project will not only maximize the space but also enhance its functionality. With careful planning, a keen eye for detail, and the right materials, you can create spaces that are both beautiful and practical. Keep these principles in mind for your next design project to achieve a perfect balance of aesthetics and utility.
Rabiraj Kannan
Rabi is the creative guy behind Oddworks, an architectural studio known for its innovative and personalized approach to design. He blends modern and timeless architectural elements to create spaces that reflect the personality and lifestyle of their inhabitants. His work combines artistic vision with practical solutions, ensuring each project is both inspiring and enduring.
Similar Topic













